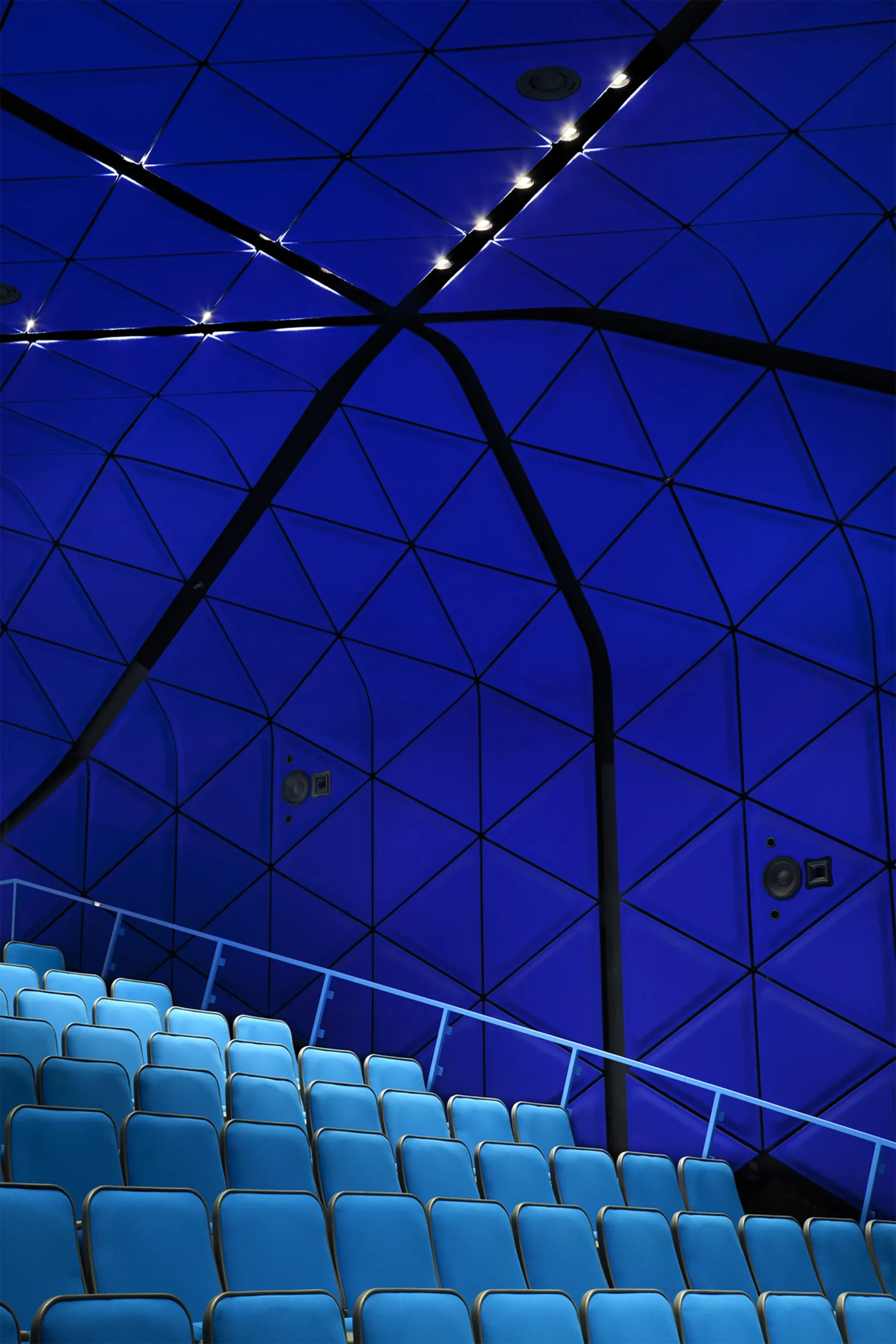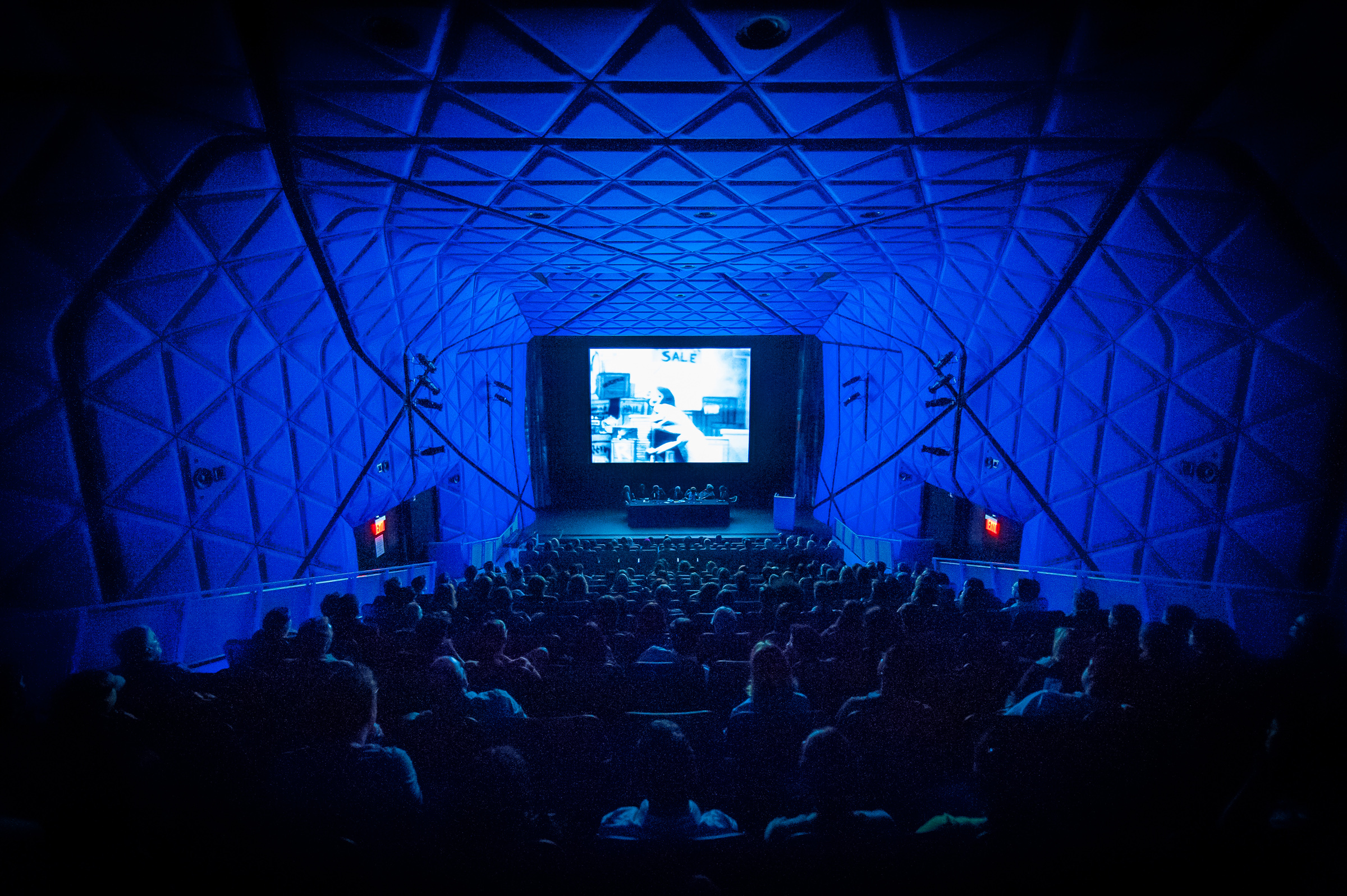A media museum located in Queens required new acoustical panels for its new 267-seat theater. This was part of a 3-year renovation of a structure located in the former Astoria Studios complex. The project was designed by Leeser Architecture. Instead of being a traditional box-shaped theater, it is organic and steeply curved. The walls and ceilings are made of nearly 1137 triangular, felt-covered panels, which had to be lightweight, strong, adjustable to many configurations, and covered in felt to meet the sound-absorbing requirements, and fabricated within budget.
The shape of the theater demanded the usage of a number of uniquely shaped panels. The acoustical panels cover the ceiling, curve down to form the wall, and could not be fabricated using a single mold but required several. To keep costs down, there needed to be as few molds as possible.
The sound panels feature an aluminum frame capped by a vacuum-formed, fire-rated thermoplastic shell, which is wrapped in a liner, foam, and felt. The result is a visually-striking, enveloping space that guides the audience to focus on the screen. The theatre has excellent acoustical and sound-absorbing properties that enhances the viewer’s sensory experience. Completed in 2011, this project took 5 months from start to finish.
Project Team: Leeser Architecture


